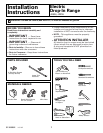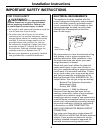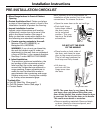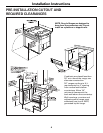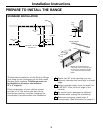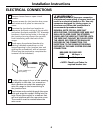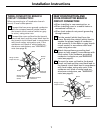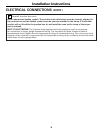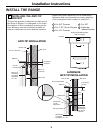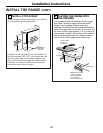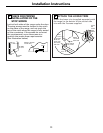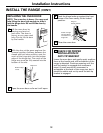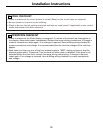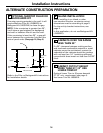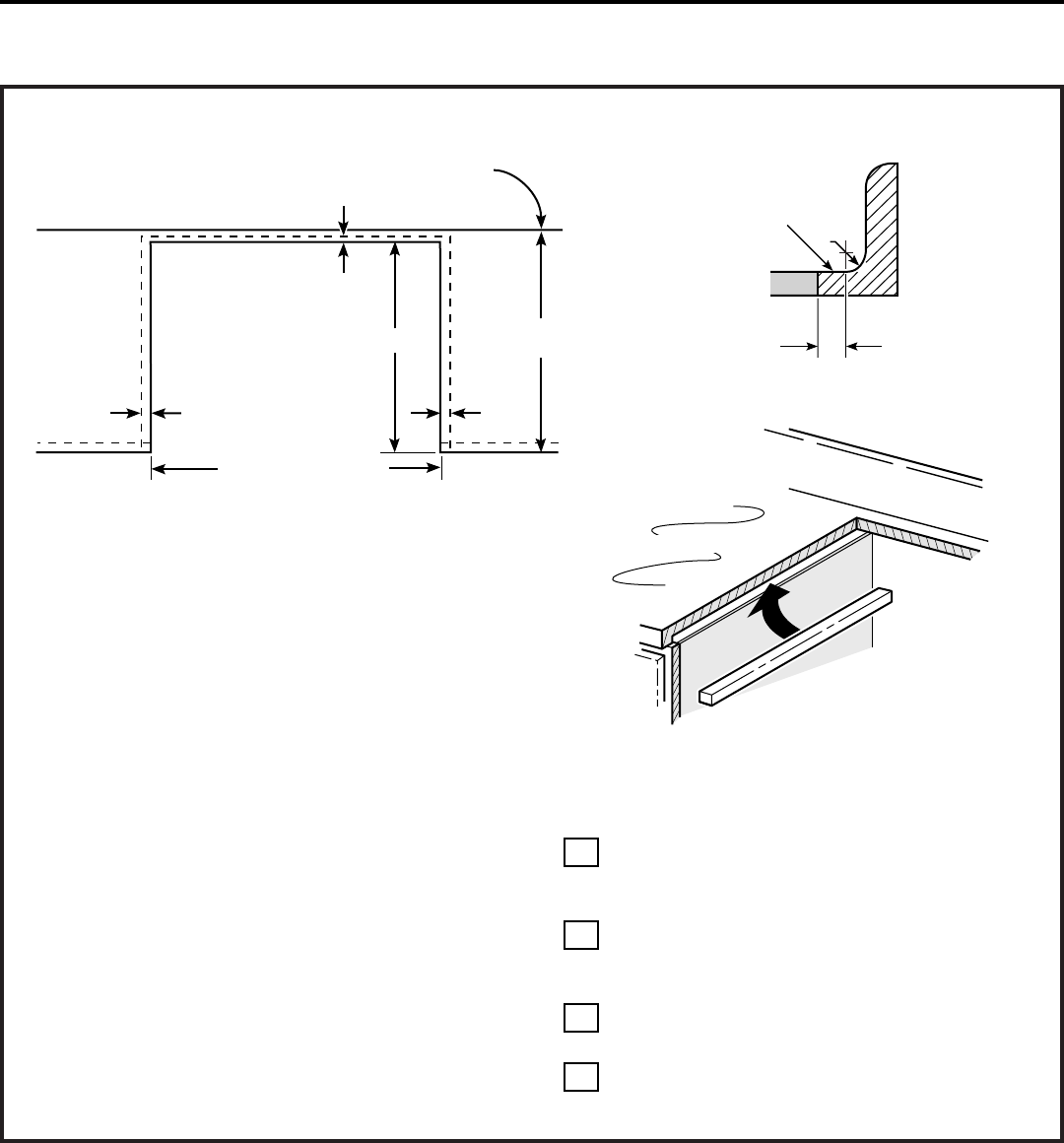
The Standard Installation of this Drop-In Range
is to hang by the countertop on the side metal
flanges under cooktop. This Range must not
be installed on a base or sub structure
(2”x 4” support).
If the construction of your cabinet cannot
provide a 1/4” flat area at the back of the
countertop opening, consider changing the
countertop to accommodate this dimension.
Center the 30” wide opening over the
adjacent cabinets and mark with a straight
edge.
Using a straight edge, mark the back line
at 23-3/16” from the front edge of the
counter.
Be careful not to damage the adjacent
cabinets while cutting the countertop.
Remove countertop raised edge, if
incorporated. (See illustration on page 4.)
4
3
2
1
PREPARE TO INSTALL THE RANGE
STANDARD INSTALLATION
Wall
1/4” min.
flat
23-3/16”
9/16” min.
flat
9/16” min.
flat
29-15/16”– 30-1/16”
smooth cut
25”
typically
1/4”
R
Flat
area
Countertop
Range support
Braces secured between the
underside of the countertop and
the cabinet if required to obtain
1-1/4” minimum thickness (two
sides)
5
Installation Instructions



