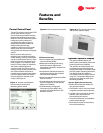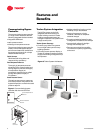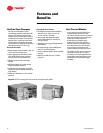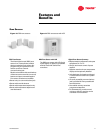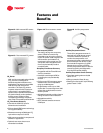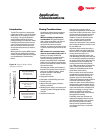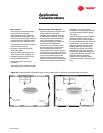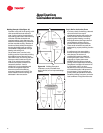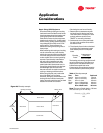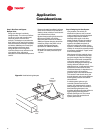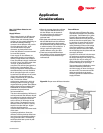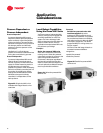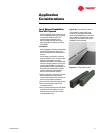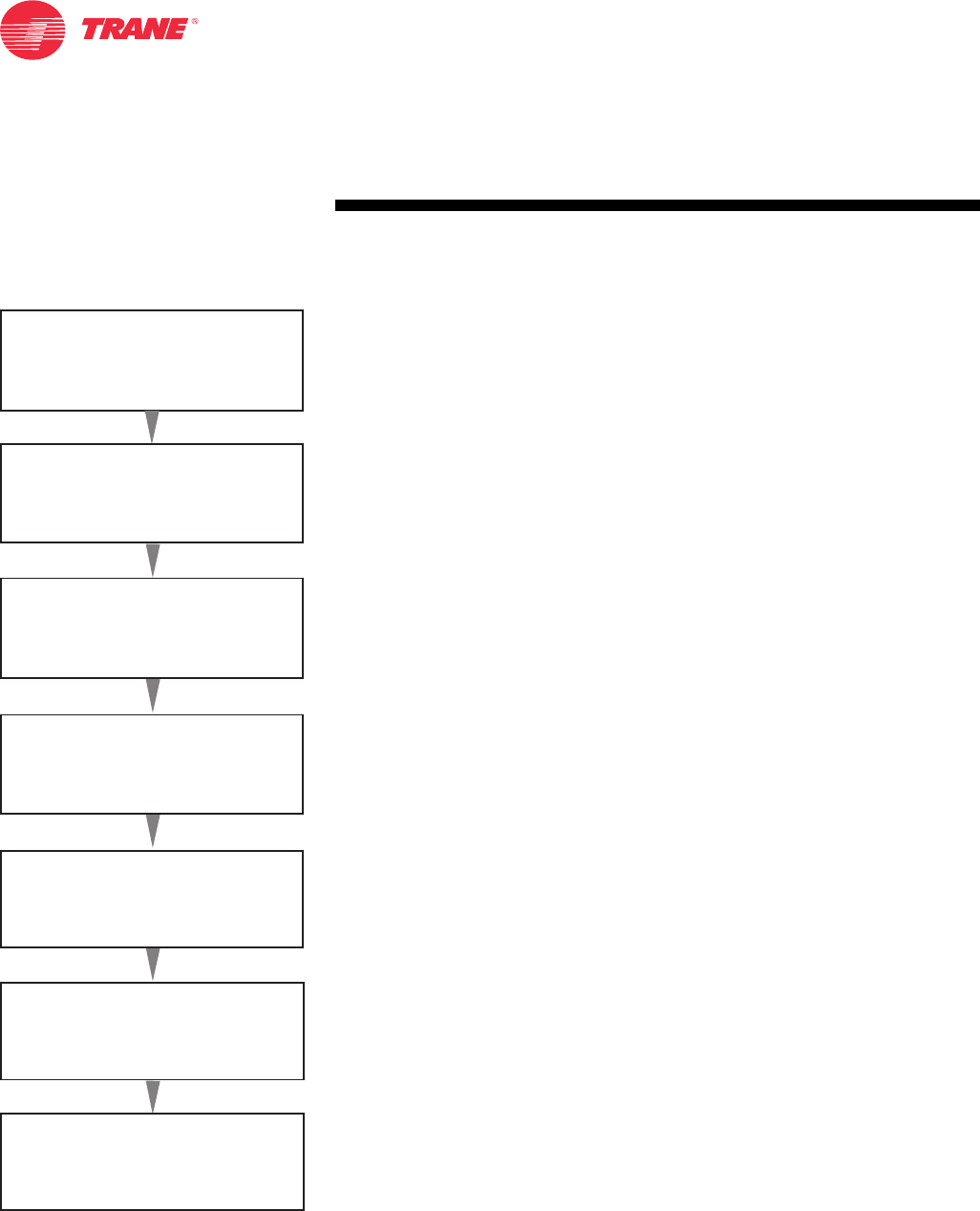
14 VAV-PRC003-EN
Figure 17. Design process steps
Application
Considerations
Effective Changeover
Bypass VAV System Design
Unitary zoning systems feature low
first cost and quick, easy system design
and equipment selection. The system is
simple, but it is essential that key
elements are considered during the
design process.
This section offers a system design
sequence and discusses application
considerations that, when followed,
help avoid system control and
operational instabilities.
Suggested design steps for unitary
zoning systems are summarized in
Figure 17.
Step 1. Define occupant comfort needs
The design process begins by
considering the needs of building
occupants and intended building use.
yy
yy
y What is the intended use of the
building? Is the building usage
primarily office space? Is there a
manufacturing operation? Are there
areas that have special requirements
such as computer or electronic rooms,
video/television production, training
facilities, etc.?
yy
yy
y What physical activity level is
expected of the occupants? Seated
occupants require different indoor
temperatures for comfort than
continuously moving occupants. An
example may be a building with a mix
of office space and light assembly or
manufacturing.
yy
yy
y Where will the occupants be
located and at what times? Pay
particular attention to areas with
intermittent use, such as conference,
training, and lunchrooms.
yy
yy
y How are the occupants expected
to dress? Give consideration to how
the building occupants will dress. Will
they dress in traditional business attire,
such as long-sleeved shirts or blouses,
ties, and jackets? Or, will they dress in
cooler, casual attire, such as golf shirts,
light slacks, skirts, or shorts?
Gather as much usage information as
possible before designing a system.
This can be challenging, particularly
when finishing out tenant spaces.
However, usage information is crucial
to the selection of heating and cooling
equipment, building zoning, and duct
layout.
Several publications provide guidance
for properly assessing indoor space
comfort. An example is ASHRAE
(American Society of Heating,
Refrigerating and Air Conditioning
Engineers) Standard 55, Thermal
Environmental Conditions for Human
Occupancy. This standard specifies the
combinations of indoor space
environments and personal factors
(activity and clothing) that will produce
thermal environmental conditions
acceptable to 80 percent or more of the
occupants within a space. Standard 55
addresses temperature, thermal
radiation, humidity, and air speed.
ASHRAE Standard 62, Ventilation for
Acceptable Indoor Air Quality, is
another source for occupant comfort
and safety issues regarding indoor air
quality. The standard recommends that
relative humidity be maintained
between 30 and 60 percent. This
maximizes comfort and reduces the
potential for microbial growth.
Step 2. Define the Thermal Zones
A thermal zone is an area with similar
load profiles and occupant comfort
requirements. A thermal zone can be a
single room, an area, a group of rooms
or an entire building. Defining the
thermal zones within a building is
crucial to designing a comfortable
indoor environment. Each thermal zone
is conditioned by a single heating and/
or cooling unit. The load of the thermal
zone determines the size of the heating
and cooling unit.
Step 1. Define Occupant
Comfort Needs
Step 2. Define Thermal Zones
Step 4. Size Heating/
Cooling Equipment
Step 3. Determine
Comfort Zones
Step 6. Design the Duct system
Step 5. Size Zone and
Bypass Damper Units
Involves architect,
engineer(s), and building owner
Involves engineers
and contractors
Involves engineers,
contractors, and building owner
Involves engineer(s) and contractors
Involves engineer(s) and contractors
Involves engineer(s) and contractors
Step 7. Air Diffuser
Selection and Placement
Involves engineer(s) and contractors




